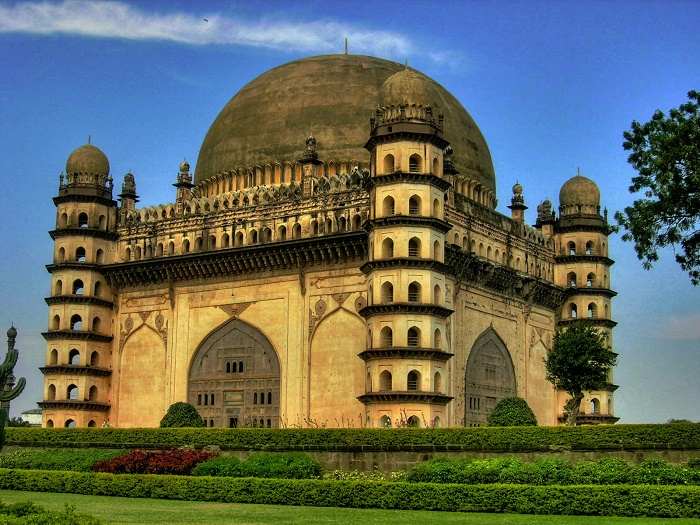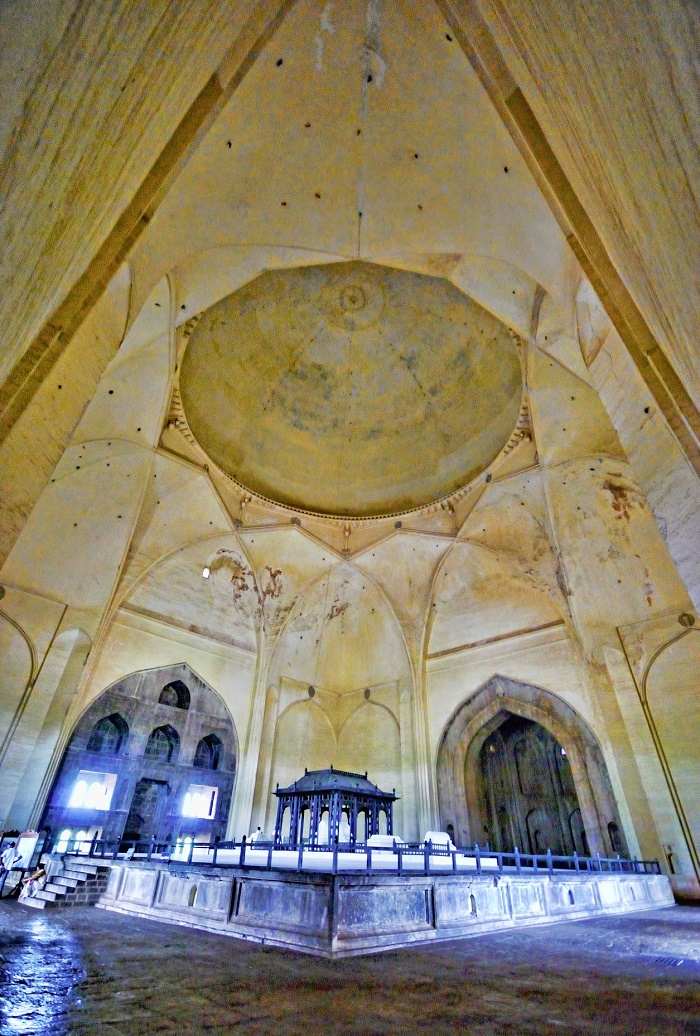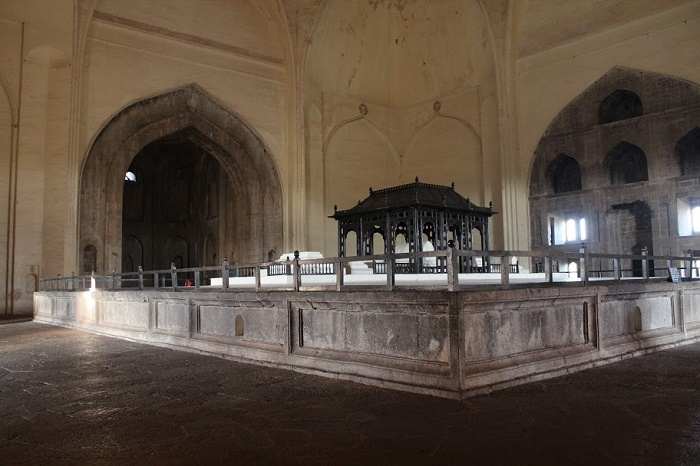Construction Started : 1626 AD
Construction Completed : 1656 AD
Maintained By : Archeological Survey of India (ASI)
Where is it Located : Bijapur, Karnataka, India
Why was it Built : To mark the tomb of Mohammed Adil Shah
Dimensions : 47.5 metres (156 ft) on each side, capped by a dome 44 m (144 ft) in external diameter
Materials Used : Dark grey basalt
Architectural Style : Deccan Indo-Islamic
Designer : Yaqut of Dabul
Visit Timing :10:00 AM to 5:00PM, all days of the week
Entry Fee : Rs. 10/- for Indian nationals and Rs. 100/- for Foreign nationals
How to Reach : The nearest airport is in the town of Belgaum which is 205 KM from Bijapur. Well connected by road with Bangalore, Pune and Hyderabad, overnight journey in bus or car takes you to this monument. There are 10 and 7 numbers of weekly trains to Bijapurfrom Bengaluru and Pune respectively.Once inside the town, tourists can avail taxis or autos or may be horse-drawn carriages (tangas) if they are feeling adventurous.

The skyline of Bijapur, a small town in north Karnataka, is dominated by the India’s largest antiquated dome that is called the Gol Gumbaz. The name finds its roots from the words Gola Gummata meaning circular dome. The majestic structure is a mausoleum of Mohammed Adil Shah, the Sultan of Bijapur and the seventh ruler of the Adil Shahi dynasty. The grey basalt structure sits proudly in a beautiful and well-maintained complex about 2 Km from the city of Bijapur, the erstwhile capital of the Adil Shahi rulers. One of the most striking and grand royal tombs to be built in India, it is aptly known as the Taj Mahal of South India.

Image Credit: pinterest
History
Mohammed Adil shah started construction of his own tomb to bury his mortal remains right after his ascent to the throne in 1626. Mohammed Adil shah intended to build for himself a mausoleum comparable and possibly grander in scale than the Ibrahim Rauza, the tomb of his father, Ibrahim Adil Shah II. The composition and ornamentation of the Ibrahim Rauza is exceptionally intricate and beautiful. Going for size, the Gol Gumbaz was planned as a mammoth single chamber structure and remains one of the biggest in the world till date. The construction of the tomb continued throughout Mohammed Adil Shah’s regime but could not be executed to full extent due to the sudden demise of the Sultan in 1656. Buried along with the Sultan are his two wives, Taj Jahan Begum and Aroos Bibi, his mistress Rambha, his daughter and his grandson.

Image Credit: drsnprasadmysoreindia.blogspot.in
Design, Architecture & Structure
The Gol Gumbaz, also known as Gol Gumbadh, was designed by an architect named Yaqut of Dabul. Dabul, also known as Dabhol, is a small seaport town in Ratnagiri District, Maharashtra, India. The mausoleum has been built in dark grey Basalt stone and the facade is decorated with plaster. It is cohabited in a complex with other structures like a dharamshala (a simple inn), a mosque and other buildings along with a beautiful, well-maintained garden.
The architectural style of the building is Deccan Indo-Islamic which is a perfect confluence of Indo-Islamic and Dravidian architecture. Deccan rulers produced an independent style of their own, largely ignoring the locally predominant architectural styles and, were primarily influenced by the Persian and Mughal architectural nuances.

The tomb is a giant cube topped with a hemispherical dome. The entire structure is fitted on a 600 feet podium. The dome is the second largest in the world, with a diameter of almost 600 feet, next only to St. Peter's Basillica in Rome. It is one of the largest single structure chambers in the world, and the space it encloses (almost 1700 sq.meters) is the largest in the world covered by a single dome. Beautiful petals covering the drum are carved at its base. Staircases in the walls of the main building lead to the seven-story octagonal tower at each of the four corners. Each story has seven arched windows and all are capped by smaller domes. The seven floors of the towers are demarcated by a projecting cornice and a row of arched openings marking each level. A broad eighth story gallery, accessible by winding staircases in the four towers, circles the dome and hangs out at around 3.3 m. This gallery is an acoustic marvel and is called the “Whispering Gallery”. A commendable piece of civil engineering, this amazing echo system reflects any sound for over eleven times. It has been designed in such a way that one can even hear the faintest tick of a watch across a distance of about 37 meters within the vast dome.

Image Credit: https://highwayonlyway.files.wordpress.com/2013/01/img_6088.jpg
The foundation of the tomb is constructed to rest on the bedrock which was presumed to prevent any unequal settlement. Unique architectural characteristic of the structure is the use of pendentives (groined compartments) to counteract the outer thrust of the dome and has not been used anywhere else in India. Use of such ingenious structures indicates the sophistication of the architecture of the period. The pendentives have a large central arch, topped by a cornice of grey basalt further crowned by a row of small arches carrying a second line of plain work holding a balustrade of 1.8 mheight over it.
The inscriptions over the south and main archway mention the date of Muhammad Adil Shah's death as 4 November 1656. A 'bijlipathar' hangs over the main entrance. It is a meteorite that had fallen during the Sultan’s rule and is believed to protect the stone from lightning. The main mausoleum hall houses a square podium with steps on all four sides. In the middle is the cenotaph, marked by an elaborate wooden baldachin, the exact location of the grave of the Sultan is indicated.
A Nakkar Khana or the music gallery lies to the south side, unfinished, as the minars were never extended above the roofline. It is now houses a museum.



