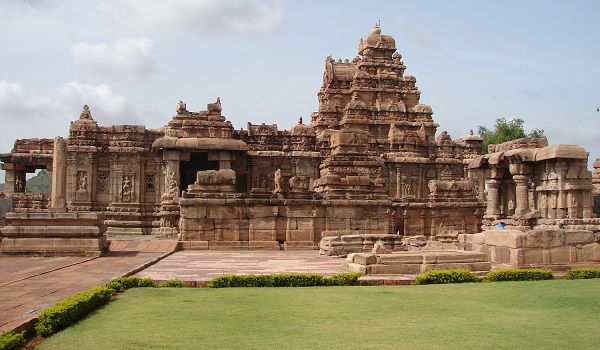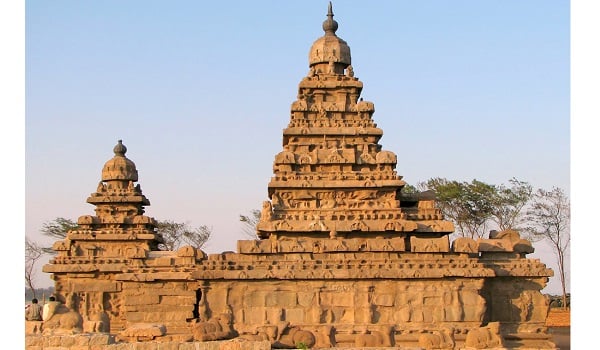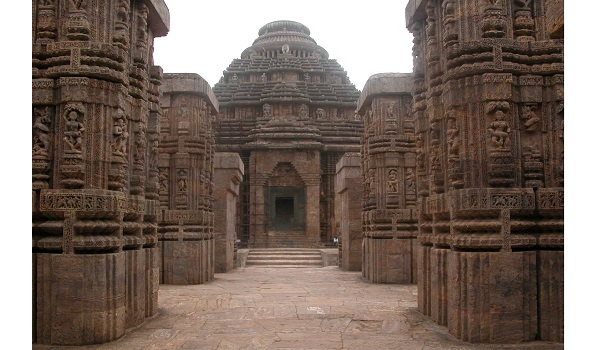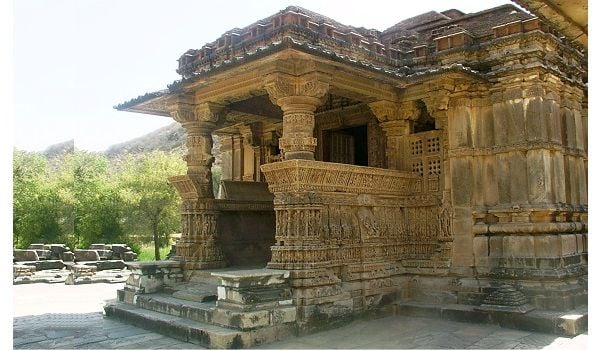
Image Source: Wikipedia.org
Temple architecture of high standard developed in almost all regions during ancient India. The distinct architectural style of temple construction in different parts was a result of geographical, climatic, ethnic, racial, historical and linguistic diversities. Ancient Indian temples are classified in three broad types. This classification is based on different architectural styles, employed in the construction of the temples. Three main style of temple architecture are the Nagara or the Northern style, the Dravida or the Southern style and the Vesara or Mixed style. But at the same time, there are also some regional styles of Bengal, Kerala and the Himalayan areas.
One important part of the ancient Indian temples was their decoration. It is reflected in the multitude details of figured sculpture as well as in the architectural elements. Another important component of Indian temples was the garbha-griha or the womb chamber, housing the deity of the temple. The garbha-griha was provided with a circumambulation passage around. However, there are also many subsidiary shrines within temple complexes, more common in the South Indian temple.
In the initial stages of its evolution, the temples of North and South India were distinguished on the basis of some specific features like sikhara and gateways. In the north Indian temples, the sikhara remained the most prominent component while the gateway was generally unassuming. The most prominent features of South Indian temples were enclosures around the temples and the Gopurams (huge gateways). The Gopurams led the devotees into the sacred courtyard. There were many common features in the Northern and the Southern styles. These included the ground plan, positioning of stone-carved deities on the outside walls and the interior, and the range of decorative elements.
Design
The very essence of a Hindu temple is believed to have developed from the ideology that all things are one and everything is associated. The four essential and significant principles which are also aims of human life according to Indian philosophy are the quests for artha - wealth and prosperity; kama - sex and pleasure; dharma - moral life and virtues; and moksha - self knowledge and realisation. The mathematically structured spaces, intricate artworks, decorated and carved pillars and statues of Hindu temples illustrate and revere such philosophies. A hollow space without any embellishments situated at the centre of the temple, usually below the deity, may also be at the side or above the deity symbolises the complex concept of Purusha or Purusa meaning the Universal principle, Consciousness, the cosmic man or self without any form, however, omnipresent and associates all things. The Hindu temples suggest contemplations, encouragement and further purification of mind and prompt the process of self-realisation in devotees; however the preferred process is left to the convention of individual devotees.
Site
The areas of Hindu temple sites are usually vast with many of them built near water bodies, in the lap of nature. This is probably because according to ancient Sanskrit texts the most suitable site for a Hindu temple referred as ‘Mandir’ is at close proximity to water bodies and gardens where flowers blossom, chirping of birds and sounds of ducks and swans can be heard and animals can rest without any fear. These places exhibiting peace and tranquillity are recommended by the texts for building Hindu temples elucidating that Gods reside in such places. Although, leading Hindu temples are suggested near natural water bodies like confluence of rivers, river banks, seashores and lakes, according to the ‘Puranas’ and ‘Bharat Samhita’, Mandirs can even be constructed in sites devoid of natural water bodies. However, such suggestions include building up of a pond with water gardens in front of the ‘Mandir’ or towards left. In the absence of both natural and man-made water bodies, water remains typically present during consecration of the deity or the Mandir. Part III of Chapter 93 of the Hindu text Vishnudharmottara Purana also recommends building of temples within caves and chiselled out stones; atop hills amidst spectacular and serene views; within hermitages and forests; beside gardens; and at the upper end of a street of a town.
Layout
Layout of a Hindu temple pursues a geometrical design known as vastu-purusha-mandala, the name of which is derived from the three vital components of the design namely Vastu meaning Vaas or a place of dwelling; Purusha, meaning the Universal principle; and Mandala meaning circle. Vastupurushamandala is a mystical diagram referred in Sanskrit as a Yantra. The symmetrical and self-repeating model of a Hindu temple demonstrated in the design is derived from the primary convictions, traditions, myths, fundamentality and mathematical standards.
According to Vastupurushamandala, the most sacred and typical template for a Hindu temple is the 8x8 (64) grid Manduka Hindu Temple Floor Plan also referred as Bhekapada and Ajira. The layout displays a vivid saffron centre with intersecting diagonals which according to Hindu philosophy symbolises the Purusha. The axis of the Mandir is created with the aid of the four fundamentally significant directions and thus, a perfect square is created around the axis within the available space. This square which is circumscribed by the Mandala circle and divided into perfect square grids is held sacred. On the other hand, the circle is regarded as human and worldly that can be perceived or noticed in daily life such as the Sun, Moon, rainbow, horizon or water drops. Both the square and the circle support each other. The model is usually seen in large temples while an 81 sub-square grid is observed in ceremonial temple superstructures.
Each square within the main square referred as ‘Pada’ symbolise a specific element that can be in the form of a deity, an apsara or a spirit. The primary or the innermost square/s of the 64 grid model called Brahma Padas is dedicated to Brahman. The Garbhagruha or centre of the house situated in the Brahma Padas houses the main deity. The outer concentric layer to Brahma Padas is the Devika Padas signifying facets of Devas or Gods which is again surrounded by the next layer, the Manusha Padas, with the ambulatory. The devotees circumambulate clockwise to perform Parikrama in the Manusha Padas with Devika Padas in the inner side and the Paishachika Padas, symbolising facets of Asuras and evils, on the outer side forming the last concentric square. The three outer Padas in larger temples generally adorn inspirational paintings, carvings and images with the wall reliefs and images of different temples depicting legends from different Hindu Epics and Vedic stories. Illustrations of artha, kama, dharma and moksha can be found in the embellished carvings and images adorning the walls, ceiling and pillars of the temples.
Pillared outdoor halls or pavilions called Mandapa meant for public rituals with the ones in the east serving as waiting room for devotees adorns the large temples. The Mandir’s spire, usually a tapering conical or pyramidal superstructure with a dome designed adhering principles of concentric squares and circles and referred in North India as Shikhaa and Vimana in South India is symmetrically aligned exactly above the Brahma Pada or the central core of the Mandir. Compounds of many larger temples house smaller temples and shrines that also follow fundamental aspects of grids, symmetry and mathematical perfection. Repetition and mirroring of fractal-like design structure forms a significant principle of Hindu temple designs.
The manuals comprising of Hindu temple layouts elucidates plans with squares in the count of 1, 4, 9, 16, 25 and thus, reaching up to 1024. Each plan of different Padas has individual significance, for instance in one pada plan the pada is regarded as the seat for a devotee or hermit to perform yoga, meditation or offer Vedic fire; a four Padas plan, also a meditative design represents a core at the center; and a nine Padas layout that generally forms model of smallest temples has a divine surrounded centre. Although the perfect square grid principle is primarily found in different temples of India, some others hold exception such as the Teli-ka-mandir and the Naresar temple in Madhya Pradesh and the Nakti-Mata temple in Rajasthan, indicating that Hinduism welcomed flexibility, creativity and aesthetic independence of artists.
Different Styles
Nagara

Image Source: Wikipedia.org
The Nagara style that is palpable in different parts of India with varied elaborations in different localities has two particular features. The first being presence of several graduated projections or rathakas in the centre of all sides of the square temple, thus bearing a cross-shape with several re-entrant angles on all sides. The second feature includes design of the spire or Shikhara that follow principles of concentric squares and circles and gradually taper in a convex curve while stretching upwards. The Kandariya Mahadeva Temple in Khajuraho in Madhya Pradesh is a fine example of this style.
Dravidian

Dravidian temple architecture evolved in South India predominantly comprise of temples built of sandstone, soapstone or granite. The square-shaped temple called Vimana has one or more storied pyramidal roof while its cell houses the image or emblem of the God. The Mandapas/Mandapams or porches are built in such a way that these precede and cover the door that leads to the cell. The Gopurams/Gopuras or elaborate gateway-towers or gate-pyramids encloses the temples. The Chaultris or pillared halls employed for different purposes forms one of the principal and constant features of this style. Temple tanks, wells, abodes of priests and other important buildings form part of this temple style. The famous Thanjavur temple of Tamil Nadu typifies this style.
Badami-chalukya

Image Source: Wikipedia.org
Indian architecture saw an illustrious phase during the Badami Chalukyas rule. The foundation of cave temple architecture was laid by them on the banks of Malaprabha River in Karnataka during 500 and 757 CE. The Badami Cave temples situated in the town of Badami in northern Karnataka dating back to the 6th century is one of the finest examples of this architecture that consist of decorative pillars, finely chiselled ceiling panels and sculptures. More than 150 temples in the historic temple complex situated in the village of Aihole called ‘Cradle of Indian architecture’ and also Group of Monuments of Pattadakal are marked by UNESCO as World Heritage site comprising of architectural edifices like the Virupaksha temple and the Mallikarjuna temple are also brilliant examples of this style.
Gadag
The Western Chalukya architecture or Gadag style of architecture is a specific style of decorative architecture that originated from the old dravida style and defines the Karnata dravida tradition. Evolved during 11th century it prospered for around 150 years till 1200 CE during the reign of Western Chalukya Empire in the Tungabhadra region of Karnataka and saw construction of around 50 temples. A distinct feature of this style was articulation. Kasivisvesvara Temple at Lakkundi and Saraswati temple in the temple complex of Trikuteshwara at Gadag are some of the temples that illustrate this style.
Kalinga

Image Source: Wikipedia.org
This style having three specific types of temples prospered in Odisha and Northern Andhra Pradesh. The three styles are Pidha Deula, Rekha Deula and Khakhara Deula with the first two linked with Shiva, Surya and Vishnu and the latter is predominantly associated with Goddesses Durga and Chamunda. Again the first type comprises of outer halls for offerings and dancing while the latter two comprise of the sanctum sanctorum. The word Deula means temple. The famous Jagannath Temple of Puri and Lingaraj Temple of Bhubaneswar portray Rekha Deula style while Vaital Deula of Bhubaneswar typifies Khakhara Deula and the Sun Temple at Konark remains a prominent example of Pidha Deula.
Maru-Gurjara

This temple architecture with two notable styles namely Maru-Gurjara and Maha-Maru originated in Rajasthan and its vicinity sometime around 6th century. M?ru-Gurjara temple architecture is considered by scholars as an exclusive Western Indian architectural style that differs distinctly from temple architecture of North India. However, it is regarded to have some associative features with Hoysala temple architecture as sculpturally rich architecture is palpable in both the styles. The Nagda temple in Rajasthan illustrates this style.



